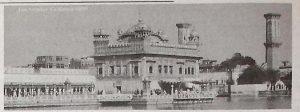
The Golden Temple a two storied marble structure is built, on a 67 ft square platform in the centre of the sacred tank Amritsar. The central dome of the Temple and the upper half of the walls were covered with Gold leafed copper sheets by Maharaja Ranjhit Singh Hence the name Golden Temple. The temple under the blue sky dazzling in the sunlight presents s splendid looks to eyes. The Temple itself is 40.5 ft square it has a door each on the east, west, north and south. The four doors of the golden Temple are symbolic. They seem to pint out that the temple is open to all that people can come here irrespective of caste, creed or sex. 29.9” X 19.6” marble cause way on the western shore of the tank leads to the western portal of the temple. A fine arch called the “Darshani Darwaza stands at the shore end of the causeway. The door frame of the arch is about 10 ft in height and 8 ft 6 inches in breadth. The door panes are decorated with artistic ivory work. A 38 feet wide promenade called the “Parlkrama” (path of circumambulation) runs around the tank.
On a platform under a gorgeous canopy studded with jewles on the ground floor to the golden Temple lies the Adi Grantha (The Sikh Bible). It is carried in a golden palanquin from the “Akal Takhat (The Throne Divine) in the Temple precincts to the golden Temple at 5 in the morning in winter and 4 in summer. The Adi Grantha is carried back to the Akal Takhat in the same palanquin at 10 pm. in winter and at 11 p.m. in summer. Hymns from the Holy Book are sung without a break all the time in the temple. The Ragis (the musicians) are paid employees of the Temple Committee. There is no formal or ritualistic worship. All visitors are welcome. They place offerings in the shape of money and flowers before the Holy Book. there is no compulsion, no extortion.
Information officers are employed by the temple authorities to show the visitors round free of charge.
A 13 ft. 6 in wide Pradakshina (procession path) encircles the holy of hollies. Steps on the east of the pradakshina lead to the waters of the sacred tank. The Steps are called Hari Ki Pauri.
The walls of the ground floor of the Golden Temple are faced with marble slabs inlaid with arabesques of conventional flower sprays in semi-precious stones of various colors. The walls of the upper story, the cornices, the roof columns, cupolas, in a word, almost every inch of available space with the exception of the floor are a glittering mass of gilded copper. The eastern loggia of the temple is covered with copper plates gilded by Rani Sada Kaur mother in law of Maharaja Ranjit Singh. The remaining three sides were similarly beautified by the Maharaja himself. The decoration work in gold goes to the credit of the Maharaja and his son Kharak Singh and grandson NauNihal Singh.
The floor of the upper story of the Golden Temple is 40 ft each way. It is paved with marble. The interior of the walls is ornamented with floral designs; There is a small “Shish Mahal” (Hall of Mirrors) on the upper story. It was originally a pavilion where the Gurus used to sit. Beautified by Ranjit Singh it is now used for Akhand Path (nonstop recitation of the Adi Granth. Hymns are inscribed on its walls in letters of gold. On the third story stands the gorgeous gold dome. Smaller domes decorate the parapet.
The architecture of the Golden Temple represents a happy blending of the Hindu and Muslim artistic traditions. It is however more than a mere combination of the two. It marks the beginning of a new school of temple architecture in India.
Article extracted from this publication >> June 16, 1989